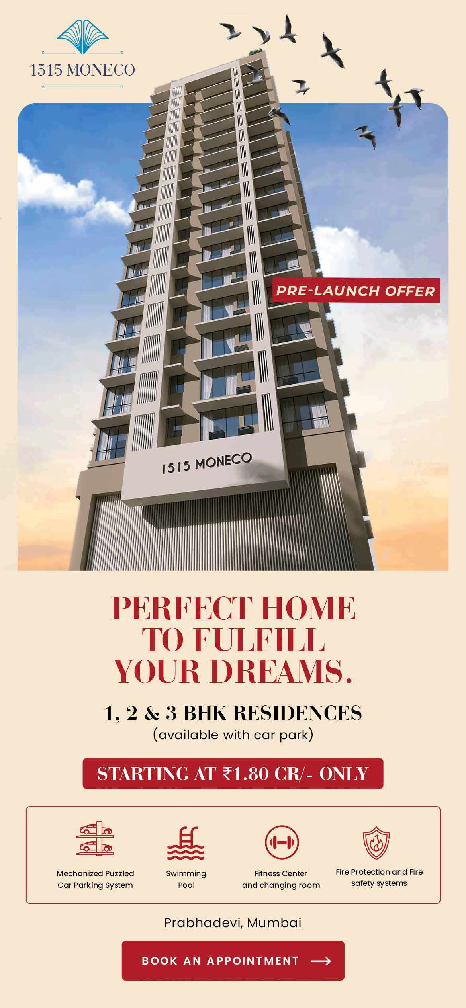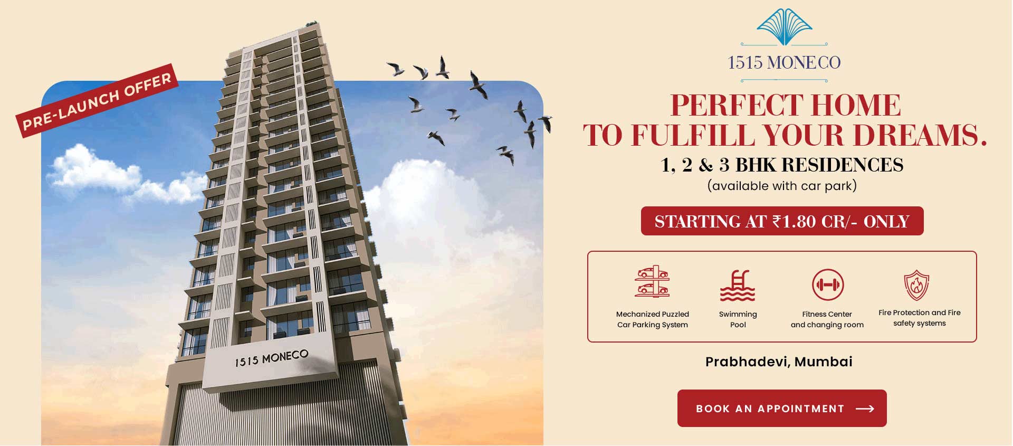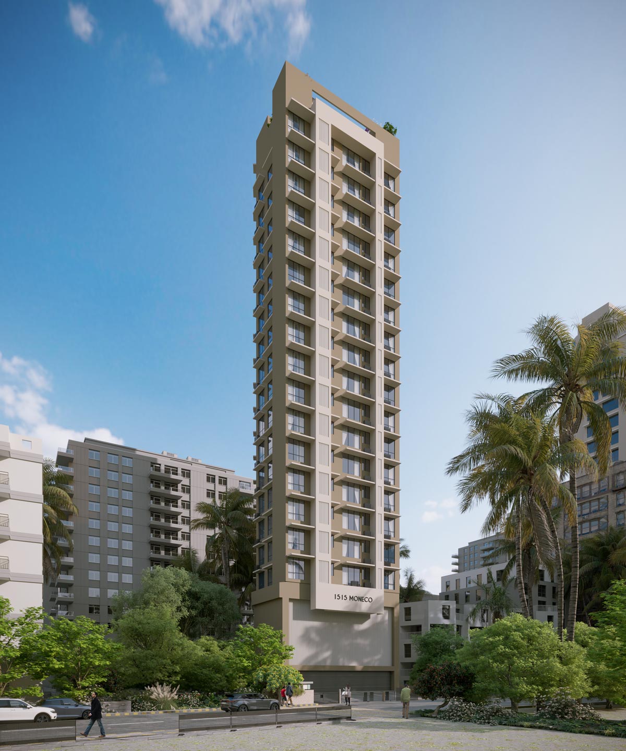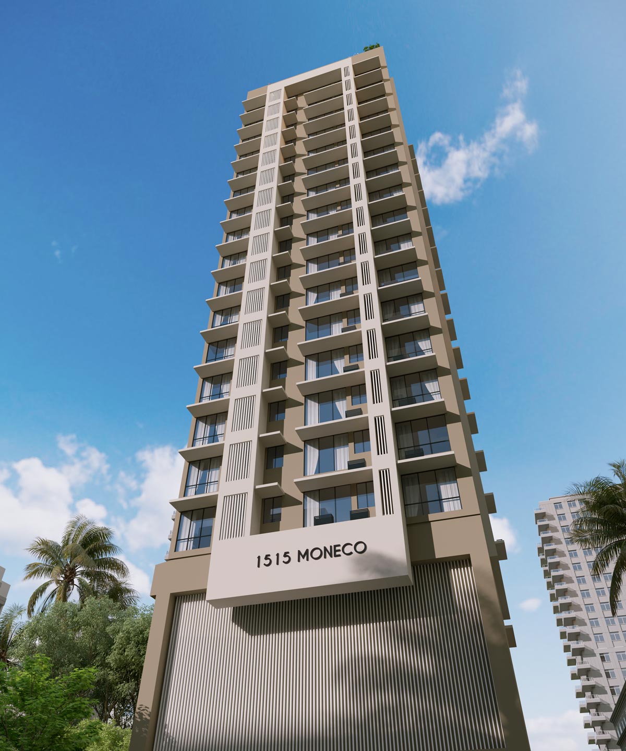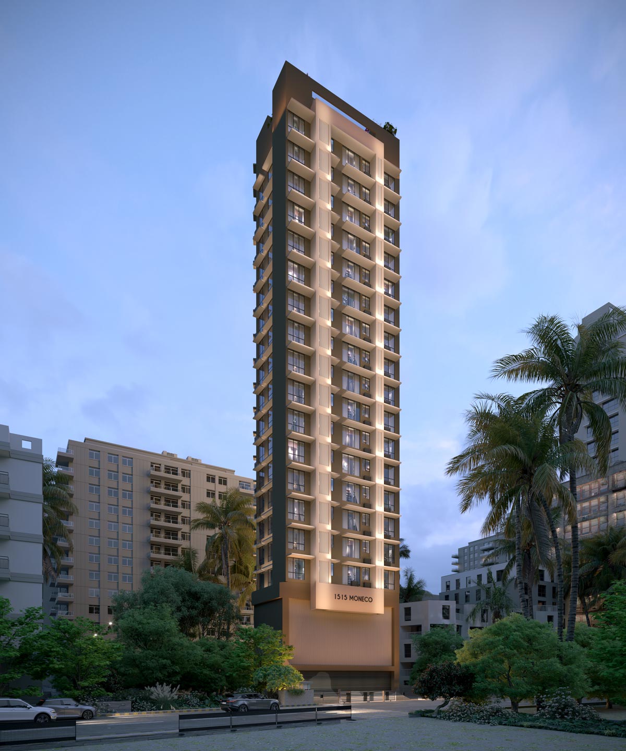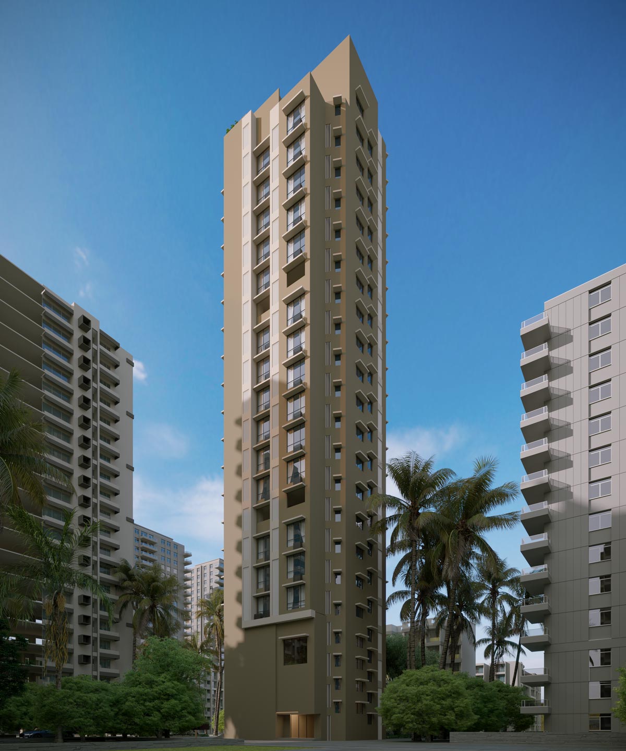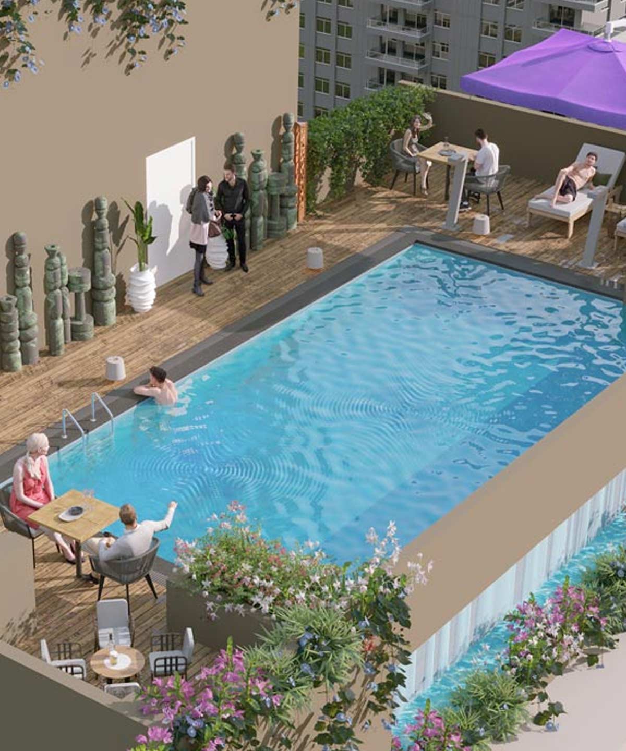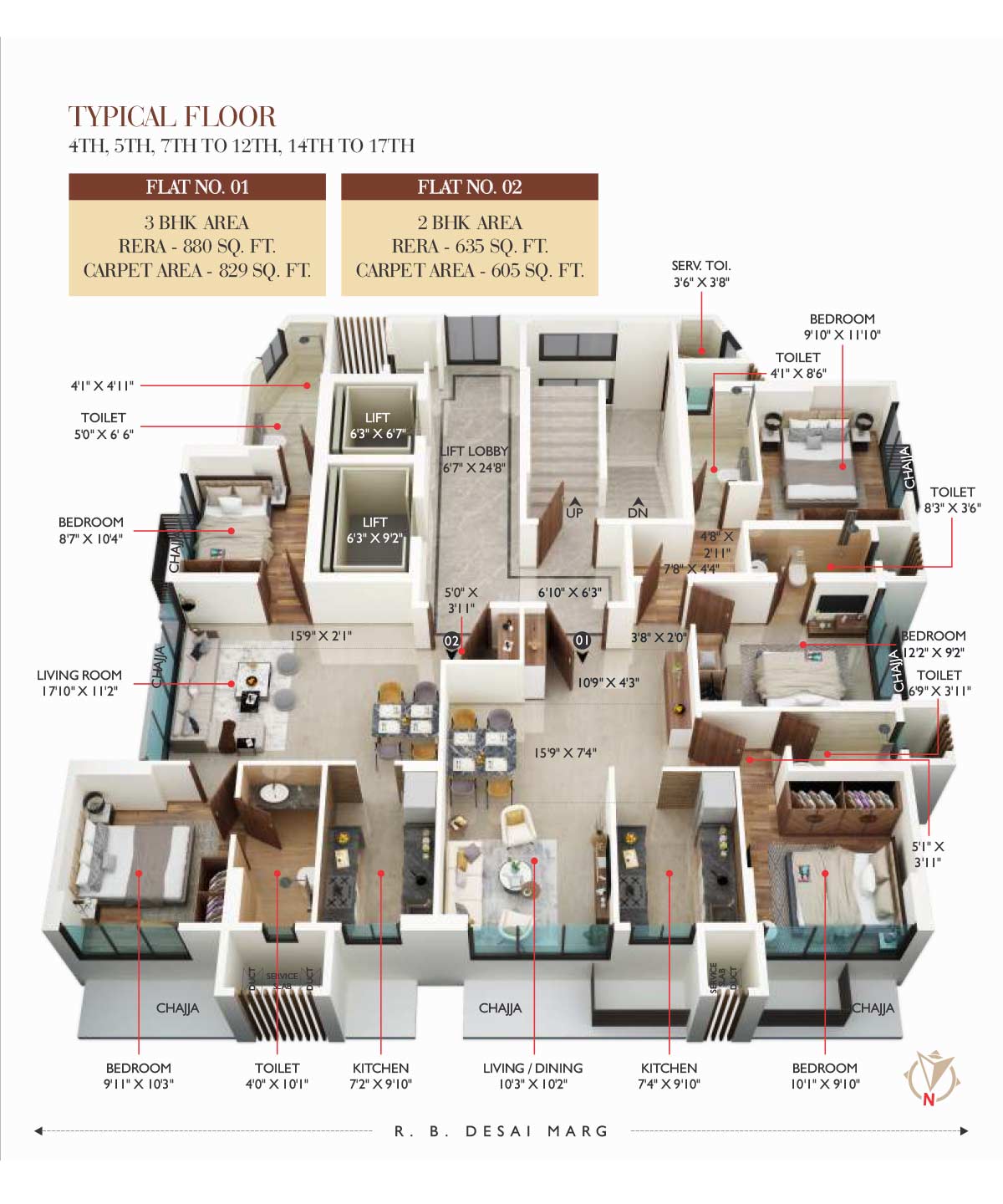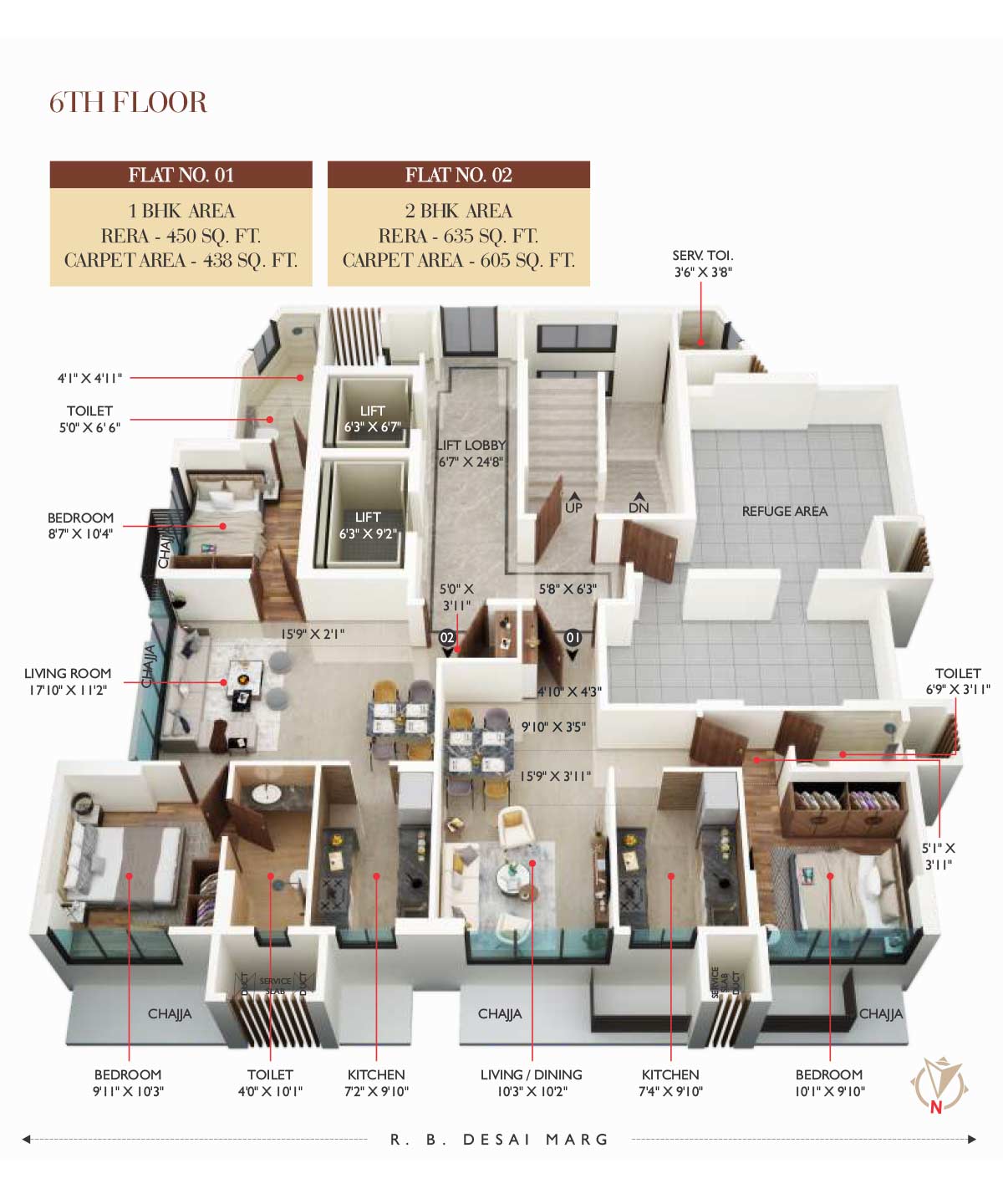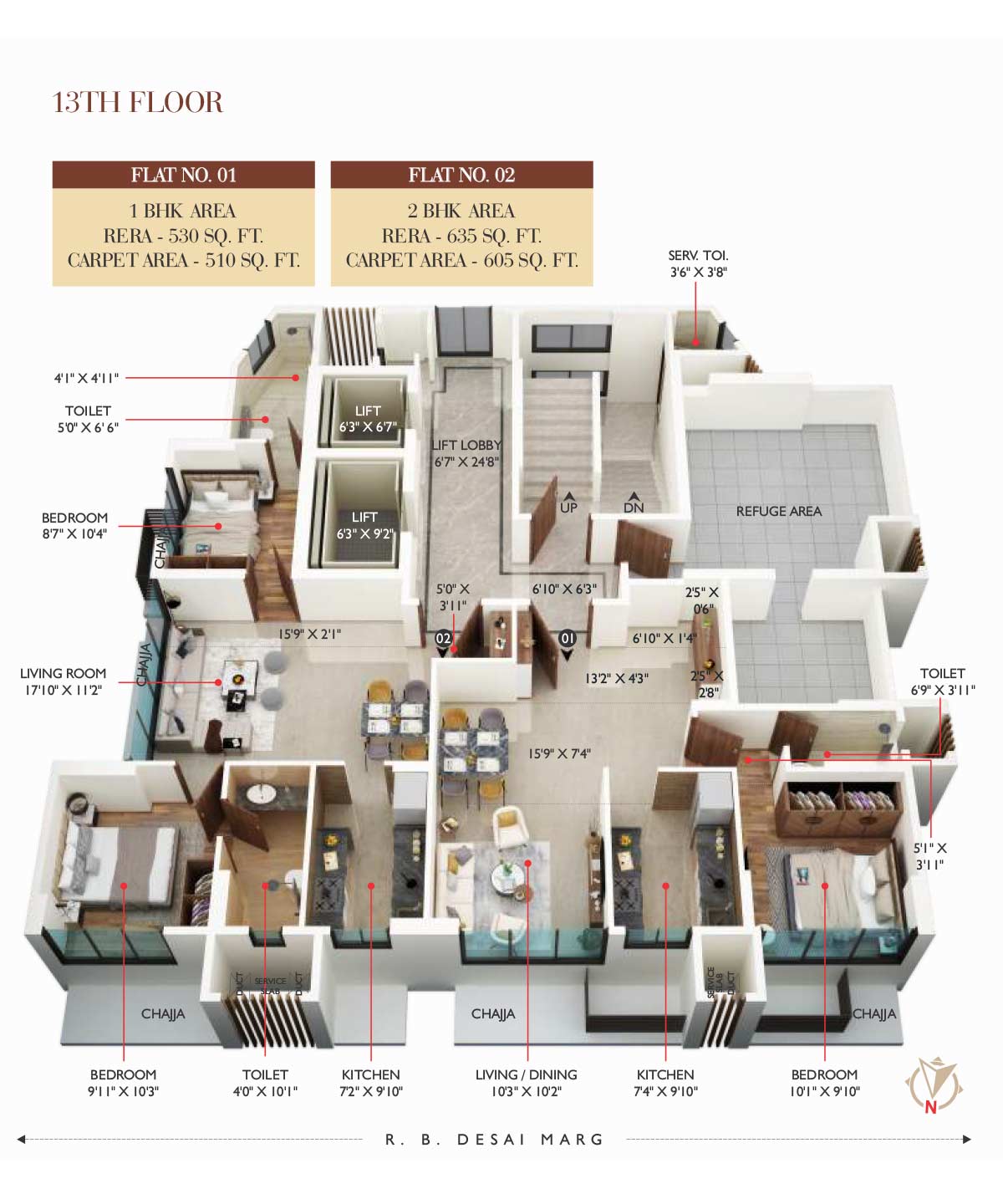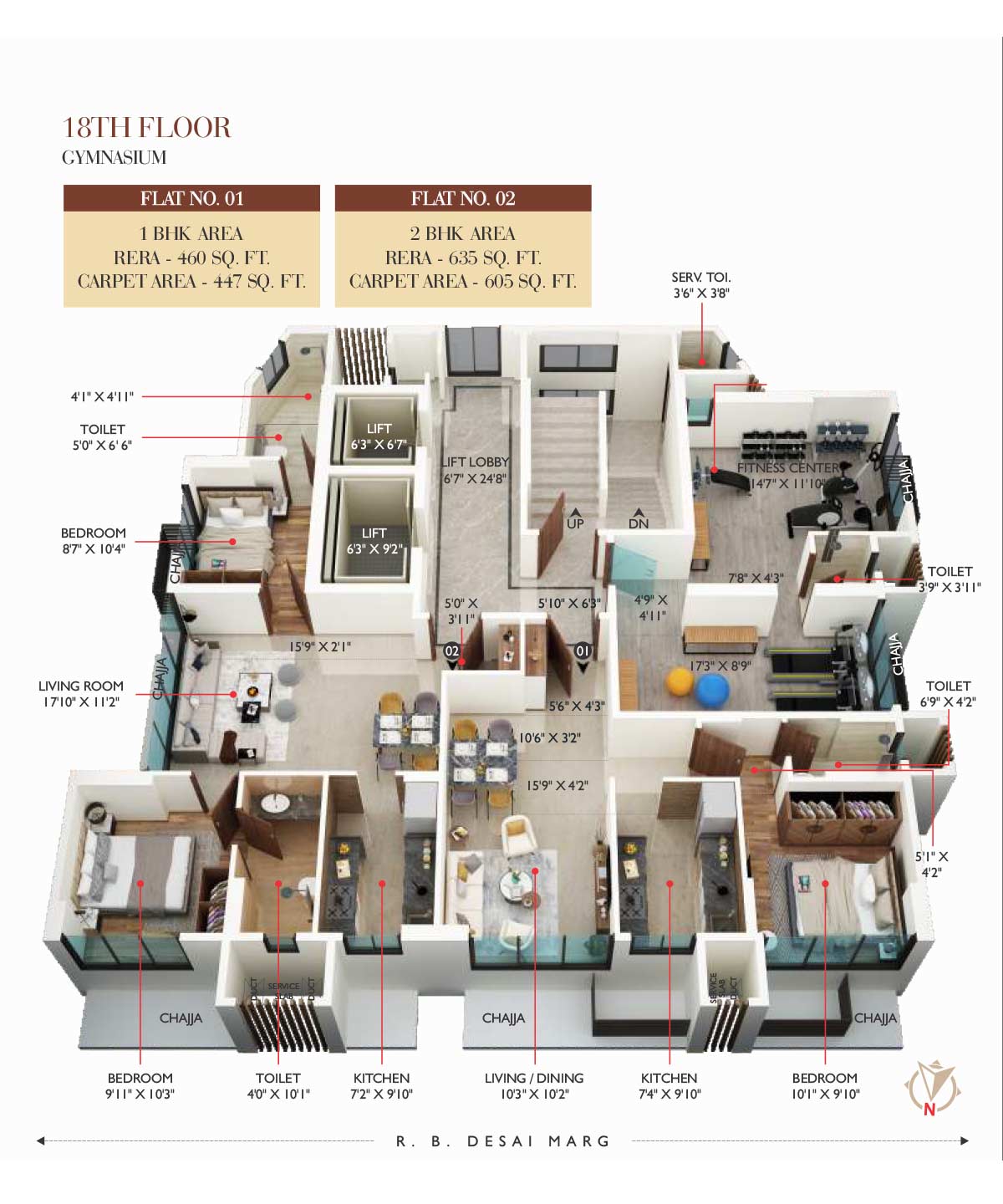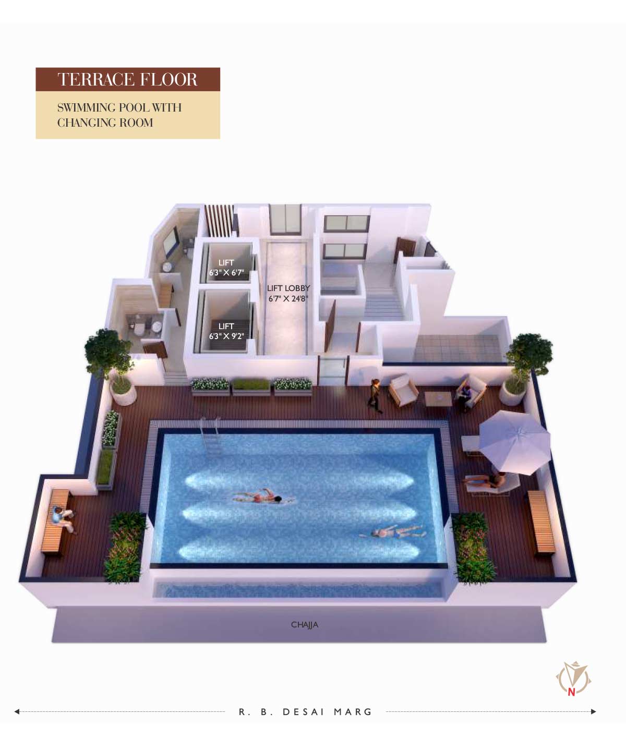
ABOUT MONECO
Living large is a luxury that everyone covets but only a few achieve. This ambitious project by Lloyds Realty radiates a lavish vibe like no other. This 19-storey edifice offers all the possible facilities you can imagine within its regal realm. Located at a prime area and being one of the best luxury projects in Prabhadevi,1515 Moneco brings you the best of both worlds- the old and the new. We welcome you abode a holistic haven, exclusively designed for you by Architect Phiroze Panthaky, and finished to the highest standards of international extravagance.
Book an Appointment Now!
Kindly fill in the details below and our team of experts will get in touch with you!
FLAT CONFIGURATION
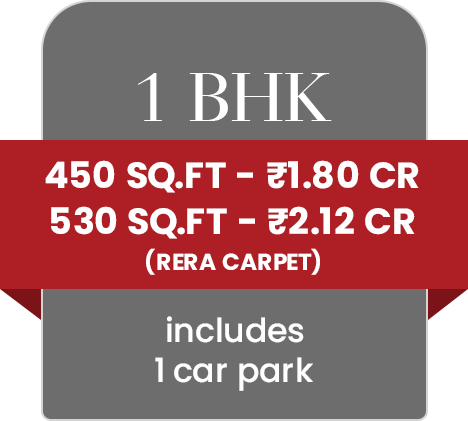
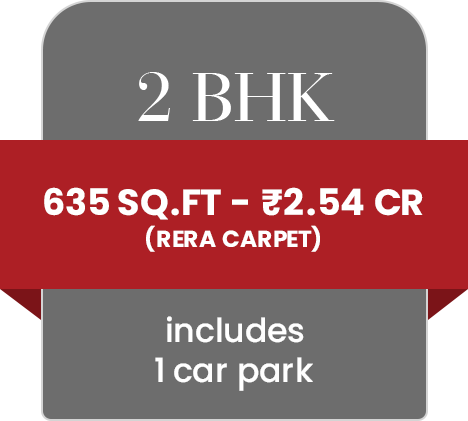
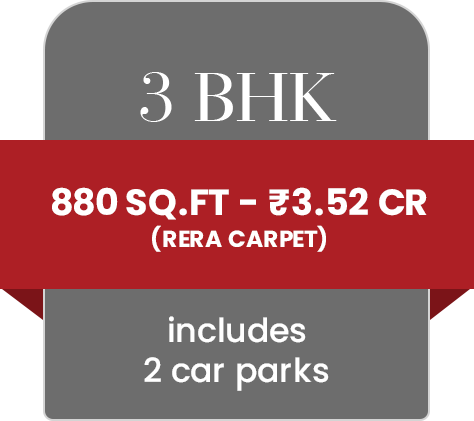
(Stamp duty and registration cost included in the above price), GST as applicable to be borne by purchaser.
WORLD-CLASS AMENITIES
Decorative Entrance Lobby
Two (2) Elevators
Fire Resistant Main Door as specified in regulations
Aluminum Windows. Toilet windows shall be openable with provisions for exhaust
Water Supply including vertical risers, pumps and pipes
All sewerage and rain water connection with external disposal
Fire Protection and Fire safety systems as per CFO
Electric Supply till the floor panel of the Allottee/s
Electrical Meter Room
Society Office Room
DG set for essential common areas
CCTV systems for the common areas
Fitness Center and Changing Room
Security Cabin
Mechanized Puzzled Car Parking System
Swimming Pool
LOCATION ADVANTAGE
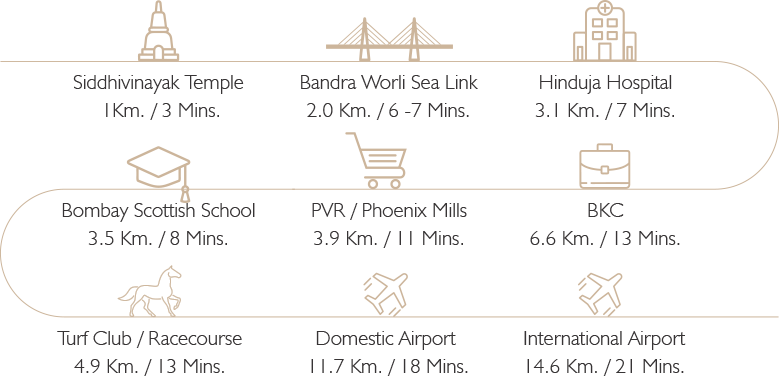
Disclaimer : The Distances mentioned above are calculated by a third party application. They may vary as per the prevailing traffic conditions and /or other circumstances affecting the same.
Site Address
1515 Moneco, R . B. Desai Marg, Prabhadevi, Mumbai – 400025
Call Now:
9323149229 / 9967373591
 Scan the QR Code for Location
Scan the QR Code for Location
MAHA RERA: IDP51900031131


Disclaimer: This disclaimer will be applicable to the website. By using or accessing the website you agree with the disclaimer without any qualification or limitation. The company reserves the right to add, alter or delete material from the website at any time and may, at any time, revise these terms without notifying you. You are bound by any such amendments and the company therefore advise that you periodically visit this page to review the current terms. This is not an offer, an invitation to offer and/or commitment of any nature. The images include artistic impressions and stock images. The Designs, dimensions, cost, facilities, plans, images, specifications, furniture, accessories, paintings, items, electronic goods, additional fittings/fixtures, decorative items, false ceiling including finishing materials, specifications, shades, sizes and colour of the tiles and other details shown in the images are only indicative in nature and are only for the purpose of illustrating/indicating a possible layout and do not form part of the standard specifications/amenities/services to be provided in the flat. Recipients are advised to use their discretion in relying on the information/amenities described/shown therein. All specifications of the flat shall be as per the final agreement between the Parties. The websites and all its content are provided with all faults on an “as is” and “as available” basis. No information given under this website creates a warranty or expand the scope of any warranty that cannot be disclaimed under applicable law. Your use of the website is solely at your own risk. This website is for guidance only. It does not constitute part of an offer or contract. Design & specifications are subject to change without prior notice. Computer generated images are the artist’s impression and are an indicative of the actual designs.The particulars contained on the mentions details of the projects/developments undertaken by the company including depicting banners/posters of the project. The contents are modified/updated in terms of the stipulations / recommendations under the Real Estate Regulation Act, 2016 and rules made thereunder (“RERA”). You are therefore required to verify all the details, including area, amenities, services, terms of sales and payments and other relevant terms independently with the sales team/ company prior to concluding any decision for buying any unit(s) in any of the said projects. Till such time the details are fully updated, the said information will not be construed as an advertisement. To find out more about a project / development, please telephone our sales centre or visit our sales office during opening hours and speak to one of our sales staffs.In no event will the company be liable for claim made by the users including seeking any cancellation for any of the inaccuracies in the information provided in this Website, though all efforts have to be made to ensure accuracy. The company under no circumstance will be liable for any expense, loss or damage including, without limitation, indirect or consequential loss or damage, or any expense, loss or damage whatsoever arising from use, or loss of use, of data, arising out of or in connection with the use of this website. The user/customer(s) acknowledge, agree, and undertake to not hold the Company or any of its affiliates liable/responsible for any information stated, representation(s)/commitment(s)/offer(s) made by any third parties on their website to the user/customer(s) nor make any claims/demands on the Company or any of its affiliates with respect thereto.
